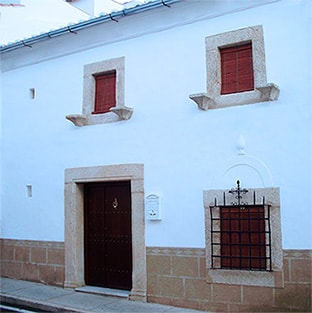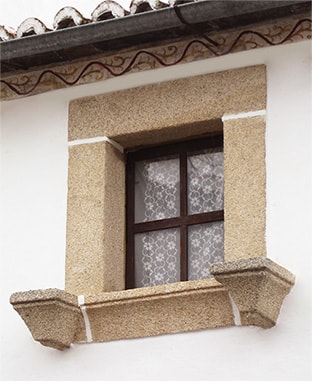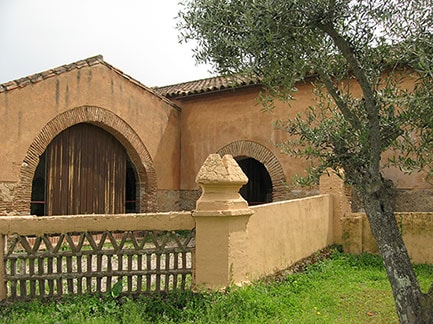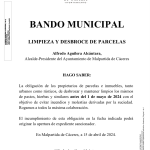Malpartida de Cáceres is an expanding population that conserves an interesting collection of traditional architecture in its urban fabric. An architecture of the plain whose buildings extend horizontally, presenting on the outside a few white facades with the hot openings in granite, in proportions balanced and arranged in a linear fashion, which gives you a sober and elegant character.
The Windows are aligned on the façade adapts to the line of the entrance door, as well as the small headband and Windows that give light to the cabinets on the first floor and the staircase. The fireplace appears on the line of the eaves of the roof, breaking the horizontality and the rejerías, almost as a single ornament, exposed the work of blacksmiths in the protections of the spans of the ground floor and balconies, appearing in the homes of classes more acomodas.
It is remarkable the presence of a differentiating factor, 'the alpoyatas', usually carved in granite, they are presented as brackets arranged on both sides of the Windows of the upper floors.
Its use was diverse: from placing plants or ornaments to the passage of processions, to serve as a support for the drying of clothes or placing fixtures to illuminate the gatherings in summer on the street, at the beginning of century, when there was no electric light.
n the interior of the houses we find magnificent brick vaults which insulate them from heat in summer and cold in winter. Between housing and economic units, pens: the poultry here - that works as a patio - and poultry there with chicken, zahurda and entry to the block and the barn, which generally have output by the rear facade.
Other buildings of interest are 27 fountains and wells, with magnificent granite curbs, or Mills being built under the historical Malpartida, Cáceres ponds dams, witnesses of the traditional management of the abundant water that is located in the basement.
The most important of all, from the historical point of view, is precisely the pond of Barrueco de Abajo, with a wall of masonry with buttresses of more than 300 meters long. It was built at the end of century XVIII with the wool laundry of Los Barruecos, which today houses the Museo Vostell Malpartida of contemporary art.
The complex is formed as a set of buildings that brings together traditional architectural techniques of the Caceres environment: vaults and arches of brick, masonry and rammed earth walls, the use of granite for the support and the recercos of the spans, boats of stone or paved floors...
All ready in large spaces where the game materials and combinations of forms and levels give us some unique perspectives, enriched, if possible, by contrast with the works of art of great format that houses the Museum.













